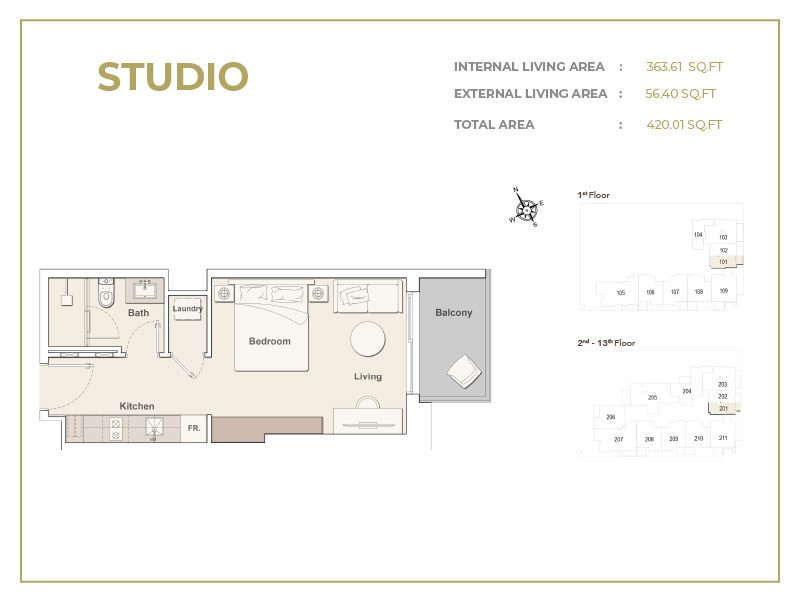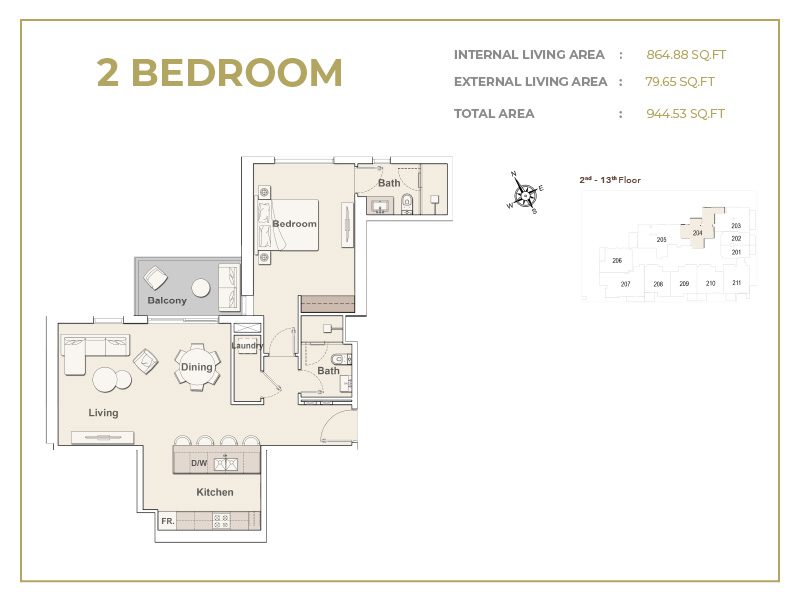
Close

The Sloane offers refuge in a serene and tranquil environment. As a relaxed, easy vibe, coastal design, incorporates natural elements, providing you with spaces to help you unwind.
The Sloane is Ellington’s newest high-rise development, the epitome of understated beauty, with an interior that mixes beach-side luxury with laid-back comfort.
BOLD, TRANQUIL & SERENE DESIGN
Elegant crisp white Miami-inspired tower, with a slick, contemporary façade, contrasting whites with timbers. Highlighted by rich and textual dark travertine and punctuated by lobby windows that provide a peek into the art and experience that lies within.
INTERIORS
Cozy and bright, The Sloane is a young and fresh take on vibrant urban living, with a coastal palette that offers a neutral and comforting backdrop. A welcoming mix of grand and bright white, neutral coffee tones, and warm wood complimented by subtle hints of black, textural compositions, and art.
 Kids Play Area
Kids Play Area Swimming Pool
Swimming Pool
Description:
All drawings and dimensions are approximate. Drawings are not to scale and are subject to change without notice. The developer reserves the right to make revisions. The units are measured at a typical floor in the building and columns may vary in size depending on the floor level. The furnishings and accessories shown are for representation only. The length and width of the Unit and balcony vary depending on which floor and which orientation the unit is located within the building to comply with the building authority regulations. Apartment unit sizes may vary. Actual unit sizes will be reflected in the Sales and Purchase Agreement.

Description:
All drawings and dimensions are approximate. Drawings are not to scale and are subject to change without notice. The developer reserves the right to make revisions. The units are measured at a typical floor in the building and columns may vary in size depending on the floor level. The furnishings and accessories shown are for representation only. The length and width of the Unit and balcony vary depending on which floor and which orientation the unit is located within the building to comply with the building authority regulations. Apartment unit sizes may vary. Actual unit sizes will be reflected in the Sales and Purchase Agreement.

Description:
All drawings and dimensions are approximate. Drawings are not to scale and are subject to change without notice. The developer reserves the right to make revisions. The units are measured at a typical floor in the building and columns may vary in size depending on the floor level. The furnishings and accessories shown are for representation only. The length and width of the Unit and balcony vary depending on which floor and which orientation the unit is located within the building to comply with the building authority regulations. Apartment unit sizes may vary. Actual unit sizes will be reflected in the Sales and Purchase Agreement.
Compare listings
Compare