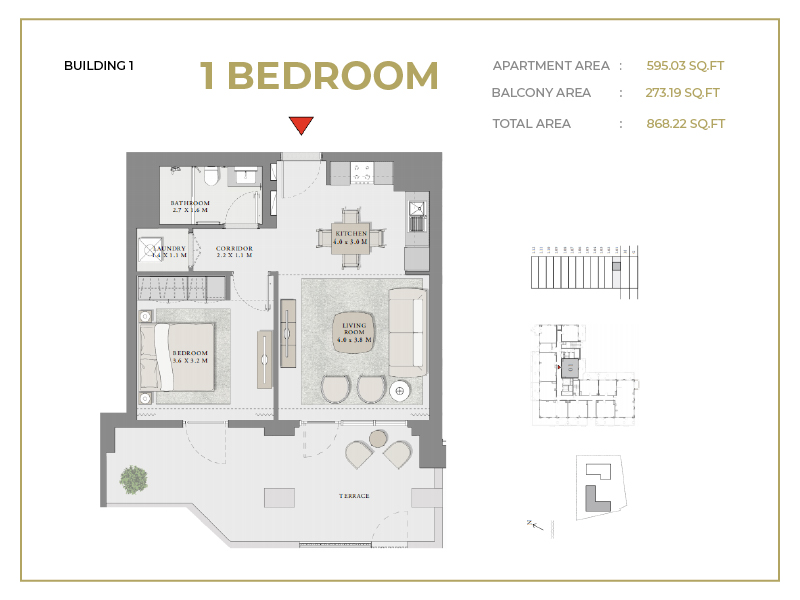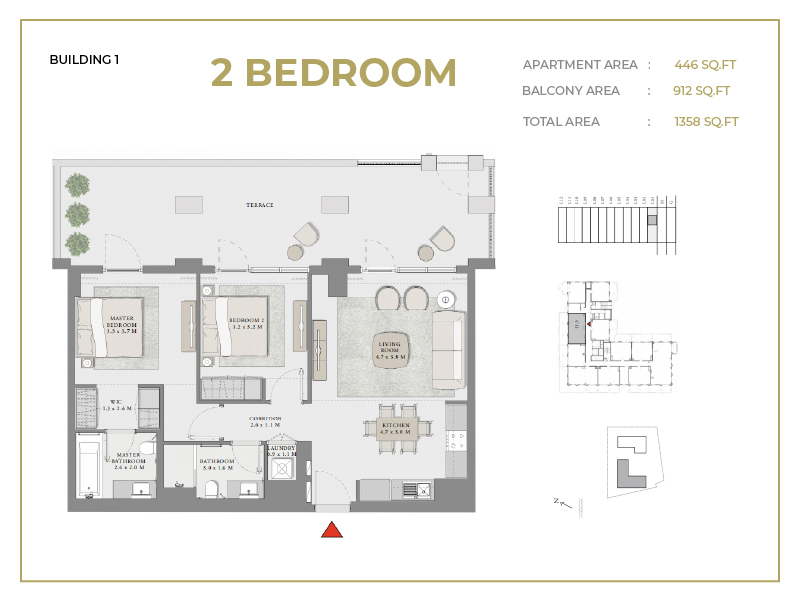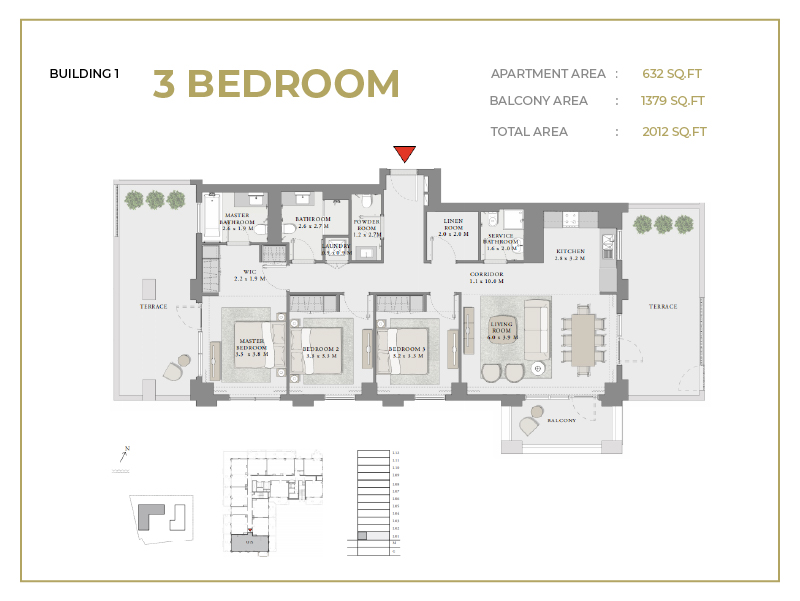
Close

Creek Beach is Dubai’s first-of-its-kind urban beach in the middle of Dubai Creek Harbour. Located along the historic Dubai Creek. Creek Beach is conceived to afford you the ultimate family-friendly retreat. From 700 metres of pristine white sands to the infinity pool and spectacular sunset views, this is paradise reborn.
Dubai Creek Harbour is an ultra-modern and stylish neighbourhood situated along the historic Dubai Creek. Designed with pedestrian-friendly streets, Dubai Creek Harbour offers convenient connections between the neighbourhood centre and a viable mix of retail, business, recreation, parks, open spaces, and community facilities, all within walking distance.
Orchid’s exquisite living spaces combine sophisticated yet simplistic design aesthetics with tasteful architectural touches, ensuring each residence strikes the perfect balance between elegance, comfort and practicality.


Description:
FLOOR PLAN 1. All dimensions are in imperial and measured from finish to finish excluding construction tolerances. 2. All materials, dimensions, and drawings are approximate only. 3. Information is subject to change without notice,
at developer’s absolute discretion. 4. Actual area may vary from the stated area. 5. Drawings not to scale. 6. All images used are for illustrative purposes only and do not represent the actual size, features, specifications, fittings, and furnishings.
7. The developer reserves the right to make revisions/alterations, at its absolute discretion, without any liability whatsoever.


Description:
FLOOR PLAN 1. All dimensions are in imperial and measured from finish to finish excluding construction tolerances. 2. All materials, dimensions, and drawings are approximate only. 3. Information is subject to change without notice,
at developer’s absolute discretion. 4. Actual area may vary from the stated area. 5. Drawings not to scale. 6. All images used are for illustrative purposes only and do not represent the actual size, features, specifications, fittings, and furnishings.
7. The developer reserves the right to make revisions/alterations, at its absolute discretion, without any liability whatsoever.


Description:
FLOOR PLAN 1. All dimensions are in imperial and measured from finish to finish excluding construction tolerances. 2. All materials, dimensions, and drawings are approximate only. 3. Information is subject to change without notice,
at developer’s absolute discretion. 4. Actual area may vary from the stated area. 5. Drawings not to scale. 6. All images used are for illustrative purposes only and do not represent the actual size, features, specifications, fittings, and furnishings.
7. The developer reserves the right to make revisions/alterations, at its absolute discretion, without any liability whatsoever.